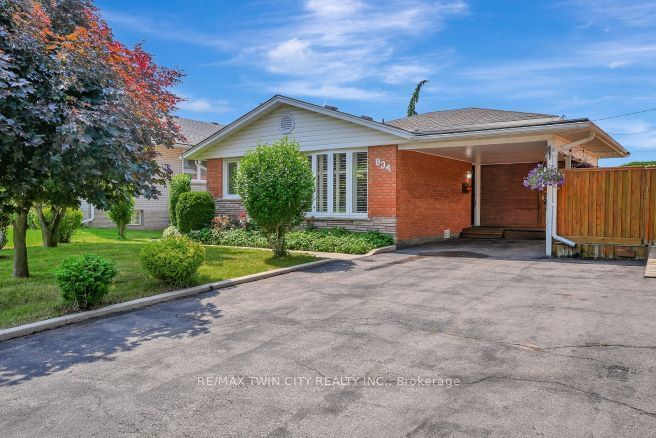$699,999
$***,***
3-Bed
2-Bath
700-1100 Sq. ft
Listed on 6/18/24
Listed by RE/MAX TWIN CITY REALTY INC.
Discover this beautifully renovated 3-level backsplit, nestled in the heart of the family-friendly South Preston neighborhood of Cambridge. This home boasts modern upgrades throughout and an inviting open-concept layout, offering both comfort and convenience in a prime central location. Step into a space where contemporary design meets timeless elegance, with every inch meticulously updated. Cook and entertain in style with all stainless steel appliances, quartz countertops, and custom cabinetry with stylish hardware in the gourmet kitchen. The finished basement features a separate entrance, a full washroom, additional kitchen and a separate laundry facility, ideal for generating additional income or providing a private space for guests or extended family. The expansive, fully fenced backyard offers complete privacy with no rear neighbors and ample space for outdoor entertaining on either of the two decks. Additionally, the shed in the backyard can act as a workshop as it has it's own power supply, perfect for DIY projects or extra storage. Located within a stone's throw from elementary and secondary schools, it ensures seamless access to educational facilities. At the end of the street, you'll find a picturesque lookout and trail along the Grand River, perfect for leisurely walks and outdoor adventures. Located near Hwy 401, Golf Courses, and Cambridge Memorial Hospital, this home ensures easy access to essential services, recreational activities, and smooth commuting. This property is more than just a house; its a place to create memories and build your future. Don't miss out on this incredible opportunity to own a piece of South Preston. Schedule your viewing today and experience all this home has to offer!
**INTERBOARD LISTING: WATERLOO ASSOCIATON OF REALTORS**
X8467272
Detached, Backsplit 3
700-1100
7+4
3
2
Carport
5
51-99
Central Air
Finished, Sep Entrance
N
Brick
Forced Air
N
$3,829.06 (2024)
130.00x50.00 (Feet)
